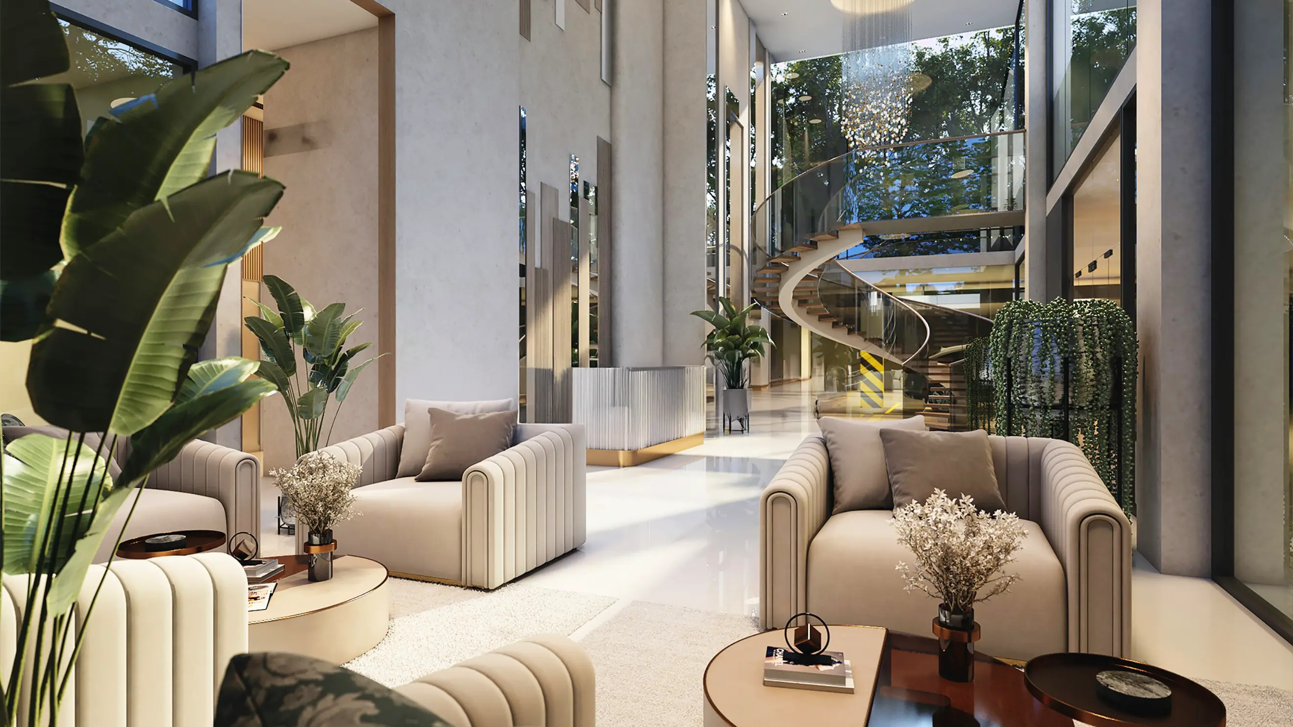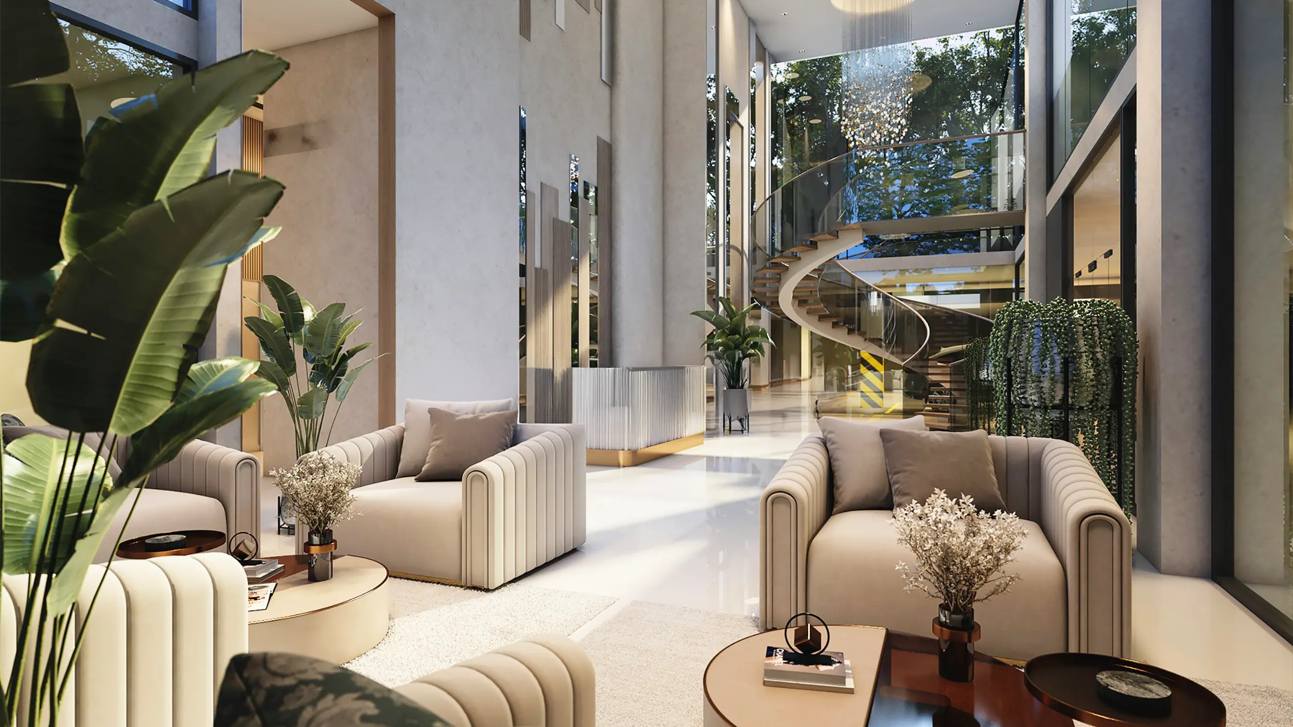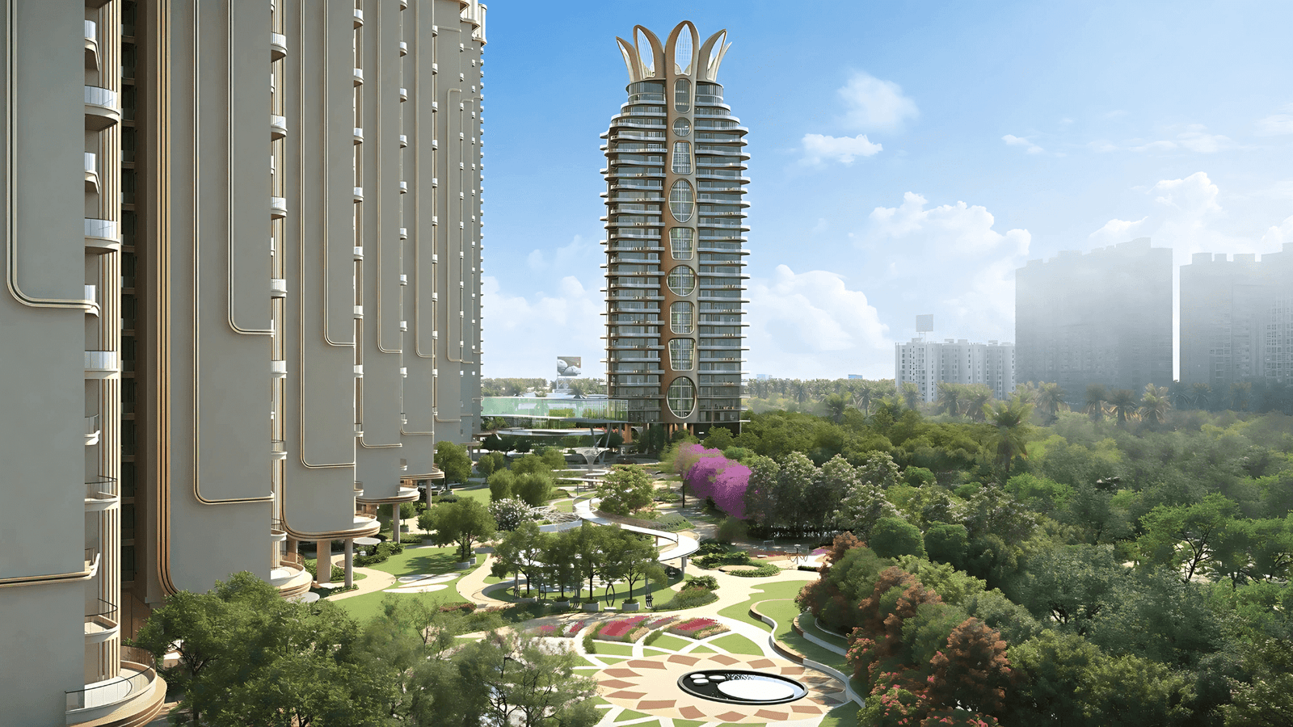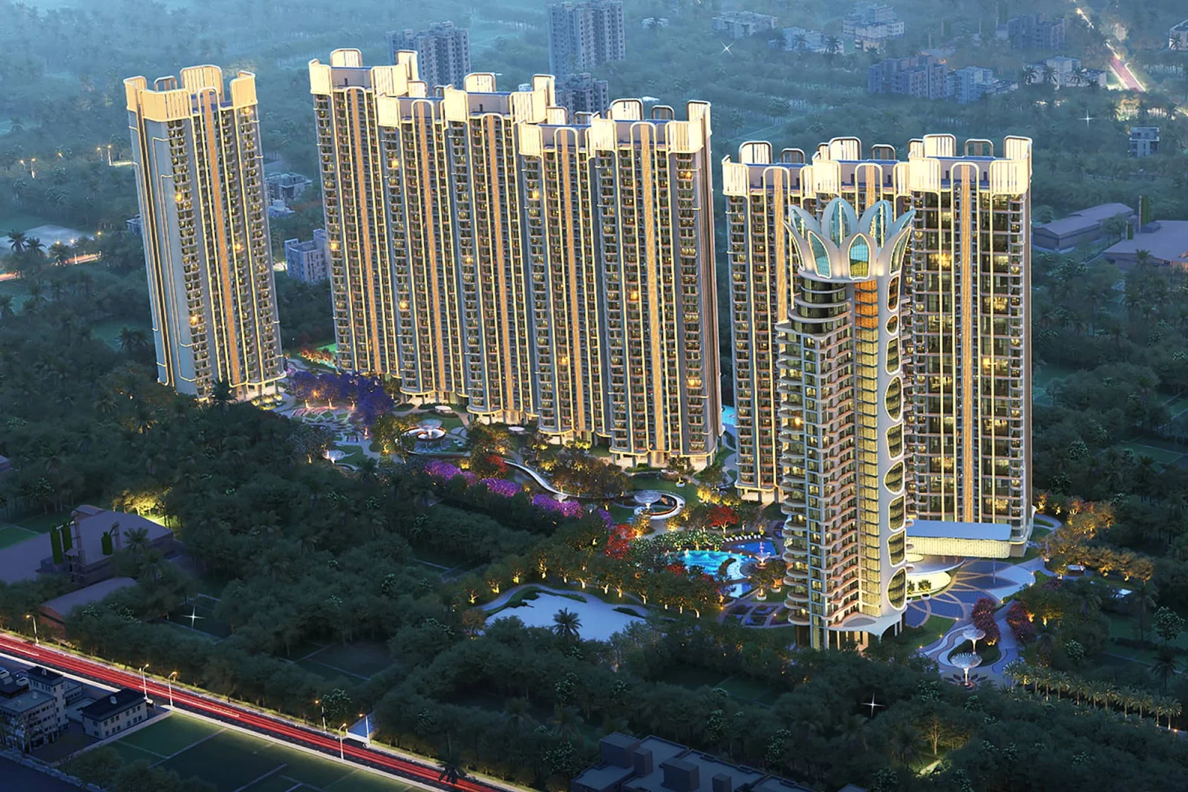
How to Choose a Vastu-Friendly Apartment Floor Plan
In the ever-evolving world of urban real estate, buyers are not only seeking luxurious
amenities but also homes that promote holistic well-being. One of the age-old guiding
principles in Indian home design is Vastu Shastra, which emphasizes harmony between
human life and the elements of nature. Choosing a Vastu-friendly apartment floor plan can
significantly enhance the quality of life and bring a sense of peace, health, and prosperity.
1. Entrance Orientation
The entrance of the apartment plays a crucial role in determining the flow of energy. As per
Vastu, east and north-facing entrances are most auspicious. When browsing floor plans,
observe where the main door is located and ensure it aligns with these directions for positive
energy inflow.
2. Kitchen Placement
The kitchen represents the fire element. Vastu suggests that the kitchen should ideally be
placed in the southeast corner. If that is not feasible, northwest is considered a secondary
option. Avoid kitchens in the northeast direction, which is associated with the water element.
3. Master Bedroom Location
For stability and restful sleep, the southwest corner of the apartment is considered best for
the master bedroom. It is also ideal for decision-makers in the family, providing them with
strength and groundedness.
4. Living Room Layout
The living room should ideally be in the northeast or north direction. It should be spacious
and uncluttered to allow positive energy to circulate. Large windows that allow natural light
into the living room further amplify good vibes.
5. Toilet and Bathroom Position
Toilets should be located in the northwest or west direction. Avoid placing them adjacent to
the kitchen or puja room. A well-planned layout ensures that bathrooms are away from
energy centers of the home.
6. Children’s Room
For growth, creativity, and learning, the west or north direction is ideal for children's rooms.
Desks should face east or north to enhance concentration and positivity.
Blending Tradition with Modern Design
While Vastu compliance is essential for many, it’s often overlooked in high-rise apartments.
Fortunately, a few visionary developers are incorporating Vastu principles into modern floor
plans. In the heart of Patna, such efforts are shaping homes that reflect not just architecture
but a way of life.
One such development is Venus Capital Heights, which integrates Vastu compliance with
urban elegance. From the positioning of rooms to the orientation of the towers, every detail is
thoughtfully aligned to promote harmony and well-being.
Because your dream home should not just look good—it should feel right too.




